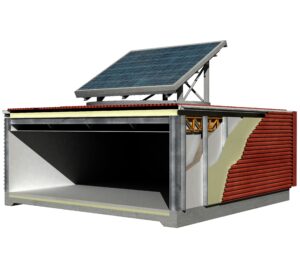 The challenging goal of the project is designing infrastructures to provide fundamental services in developing countries, in complex situations such as slums or bidonvilles, inserting buildings able to produce energy where it is needed without transportation. The practical idea is to implement several small, prefabricated clinics to have a fast, cheap and sustainable solution but also be able to provide health care for a long period and offer a starting point for local development.
The challenging goal of the project is designing infrastructures to provide fundamental services in developing countries, in complex situations such as slums or bidonvilles, inserting buildings able to produce energy where it is needed without transportation. The practical idea is to implement several small, prefabricated clinics to have a fast, cheap and sustainable solution but also be able to provide health care for a long period and offer a starting point for local development.
From the structural and architectural point of view, we try to respect local construction tradition, energy issues and structural requirements. To do so we compare different solutions for each building element (envelope, roof, openings, structure etc.) in order to give different possible configurations and features suitable for different situations all over the world. By doing so we give our stakeholders the possibility to choose among different features in order to make the building suitable for different situations all over the world. After the comparison, we have focused our case study in New Delhi, deepening the solutions that are more suitable for our location, according to their availability and respect for the context.
The other main requirement is sustainability, which means satisfying all the energy needs with green energy (considering that slums do not have electricity). To reduce the energy demand we use passive cooling strategies together with high insulation and we implemented an innovative photovoltaic system. It consist in an automatic azimuth tracking of the panels, obtained using turntables originally thought for cars exhibition, because innovation is not only inventing something new, but especially considering and combining technologies from a different and constructive point of view.
The continuous interconnections between our disciplines during the design allowed to create a coherent concept, with a global implementation model but also a local approach in the development of the particular solutions for the case study.
Principal Academic Tutor
Alessandro Bianchi, Politecnico di Milano – Architectural building design
Academic Tutor
Gian Luca Brunetti, Politecnico di Milano – Sustainable materials and recycling, Photovoltaic Energy production
Cristina Coscia, Politecnico di Torino – Construction costs and building management
Carlo Andrea Castiglioni, Politecnico di Milano – Steel structural engineering, Mechanical and electronic automation
Andrea Pirollo, Politecnico di Milano – Sustainable materials and recycling
Massimiliano Zigoi, Politecnico di Milano – Architectural building design
External institutions
IVG Italy Srl
Siemens Spa
External tutor
Maria Vittoria Brigato, Politecnico di Torino
Ildebrande Bevere, Energy Environmental Solution
Marco Grassidonio, IVG Italy S.r.l.
Team members
Marina Canala, Civil Engineering, Politecnico di Milano
Gianluigi Ferrari, Energy Engineering, Politecnico di Milano
Rachel Island, Urban planning and policy design, Politecnico di Milano
Federico Minoli [Team controller and Communication coordinator], Energy Engineering, Politecnico di Milano
Matteo Novarino, Architecture (Construction and City), Politecnico Di Torino
Claudia Tesei, Civil Engineering, Politecnico di Milano
Download the poster of the Project
Also featured in Projects in the spotlight
